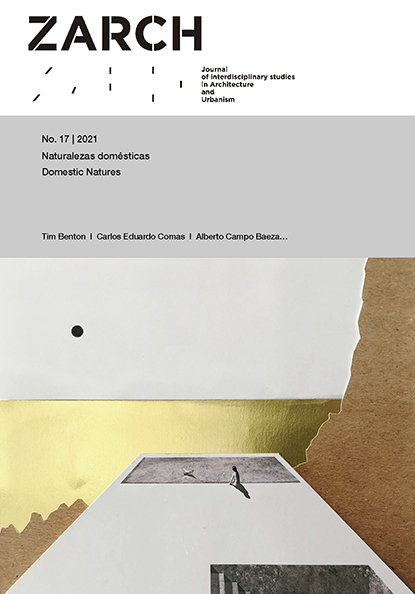The aesthetics of domesticity. Olmsted and the relationship between house and landscape in nineteenth-century America
DOI:
https://doi.org/10.26754/ojs_zarch/zarch.2021176071Keywords:
American Landscape Architecture, Frederick Law Olmsted, Suburban communities, Central Park, 19th century DomesticityAbstract
During the first decades of the nineteenth century in the United States, the house served as an element of both physical and intellectual mediation with a yet-to-be-defined environment in a yet-to-be-defined country. On individual initiative, hundreds of families moved to the urban peripheries giving rise to a particular way of life for the middle class. It did not take long for single-family housing developments to appear on the outskirts of major cities. According to several authors, this form of settlement was modernized when Frederick Law Olmsted planned and built the Riverside neighborhood, on the outskirts of Chicago. Highly praised for combining systematic lot development with landscape aesthetics, this suburb also incorporated common infrastructures only seen before in urban centers.
In this article, I argue that Olmsted's contribution to the relationship between house and landscape was not only practical. It also had a rhetorical facet aimed, above all, at the domestication of the United States. To this end, I propose a re-reading of two of his early projects: the Central Park in New York and the never-built College of Berkeley. Their reports show to what extent the idea of home motivated his landscape discourse. Furthermore, this sustains that one of Olmsted most advanced positions was the development of an aesthetic category derived from the home: the aesthetics of the domestic, an understanding of the landscape as an entity that emerged from the house.
Downloads
References
Archer, John. 1983. Country and City in the American Romantic Suburb. Journal of the Society of Architectural Historians 42 (2): 139-156.
_____. 2005. Architecture and Suburbia: From English Villa to American Dream House, 1690-2000. Minneapolis: University of Minnesota Press.
Cott, Nancy F. 1997. The Bonds of Womanhood. New Haven: Yale University Press.
D’Amore, Maura. 2014. Suburban Plots: Men at Home in Nineteenth-century American Print Culture. Amherst and Boston: University of Massachusetts Press.
Downing, Andrew Jackson. 1841. A Treatise on the Theory and Practice of Landscape Gardening, Adapted to North America. Nueva York-Londres: Wiley and Putnam.
Hayden, Dolores. 2003. Building Suburbia: Green Fields and Urban Growth, 1820-2000. Nueva York: Pantheon Books.
_____. 1984. Redesigning the American Dream: The future of Housing, Work and Family Life. Nueva York-Londres: W.W. Norton & Co.
Kolodny, Annette. 1984. The land before her: fantasy and experience of the American frontiers, 1630-1860. Chapel Hill: University of North Carolina Press.
Kowsky, Francis R. 1987. Municipal Parks and City Planning: Frederick Law Olmsted's Buffalo Park and Parkway System. Journal of the Society of Architectural Historians 46 (1): 49-64.
Machor, James L. 1994. Pastoral Cities: Urban Ideals and the Symbolic Landscape of America. Madison: The University of Wisconsin Press.
Mariné, Nicolás. 2020. Del Fresh Pond al Mystic River: topografía y horizonte en el paisajismo de los Olmsted. Proyecto. Progreso. Arquitectura 23: 160-78.
McLaughlin, Charles Capen, ed. 1983. The Papers of Frederick Law Olmsted Vol. I: The formative Years, 1822-1852. Baltimore: The Johns Hopkins University Press.
Olmsted, Frederick Law. 1871. Suburban home grounds. The Nation, octubre.
_____. 1888. Plan for a small Homestead. Garden and Forest 1 (mayo): 111-13.
_____. 1970 [1870]. Public Parks and the enlargement of towns. Nueva York: Arno Press-The New York Times.
_____. 2015. Carta a Marianna Mariana Griswold Van Rensselaer; 18 de junio, 1893. En Frederick Law Olmsted: Writings on Landscape, Culture, and Society, ed. Charles Beveridge. Nueva York: Library of América.
_____. s/f. Scenery, Society and Gardening. Biblioteca del Congreso de E.E.U.U; Frederick Law Olmsted Papers; Speeches and Writings File, 1839-1903.
Olmsted, Frederick Law y Vaux, Calvert. 1866. Report upon a projected improvement of the estate of the College of California, at Berkeley, near Oakland. San Francisco: Towne and Bacon.
_____. 1868 [1858]. Description of a plan for the improvement of the Central Park, ‘Greensward’. Nueva York: The Aldine Press-Sutton, Bowne & Co.
_____. 1868. Preliminary report upon the proposed suburban village at Riverside, near Chicago. Nueva York: Sutton, Browne & Co.
_____. 1871. Chicago South Park Commission Report; Accompanying Plan for Laying Out The South Park. S.l., s.e.
_____. 1928 [1872]. Report on Communication between the Terrace and the Reservoirs, April 16, 1872. En Forty Years of Landscape Architecture. Volume II: Central Park as a Work of Art and as a Great Municipal Enterprise, 1853-1895, ed. Frederick Law Olmsted Jr. y Theodora Kimball, 379-83. Nueva York-Londres: G. P. Putman’s Sons.
_____. 1928 [1874]. Proposition to place a colossal statue at the south end of the Mall. En Forty Years of Landscape Architecture. Volume II: Central Park as a Work of Art and as a Great Municipal Enterprise, 1853-1895, ed. Frederick Law Olmsted Jr. y Theodora Kimball, 494-98. Nueva York-Londres: G. P. Putman’s Sons.
Peterson, Jon A. 2003. The Birth of City Planning in the United States, 1840-1917. Baltimore-Londres: The John Hopkins University Press.
Rybczynski, Witold. 1999. A Clearing in the Distance: Frederick Law Olmsted and America in the Nineteenth Century. Nueva York: Scribner.
Schuyler, David. 2000. Riverside. The first comprehensively designed suburban community in the United States. En Iconic Planned Communities and the Challenge of Change, eds. Mary Corbin Sies, Isabelle Gournay y Robert Freestone, 40-60. Filadelfia: Penn Press.
VV.AA. 1853. Homes of American authors; comprising anecdotical, personal, and descriptive sketches. Nueva York: G. P. Putnam and Co.
Willis, Nathaniel P. c.1840. American Scenery; or Land, Lake and River Illustrations of Transatlantic Nature. First Quaterly Part. Londres: George Virtue.





