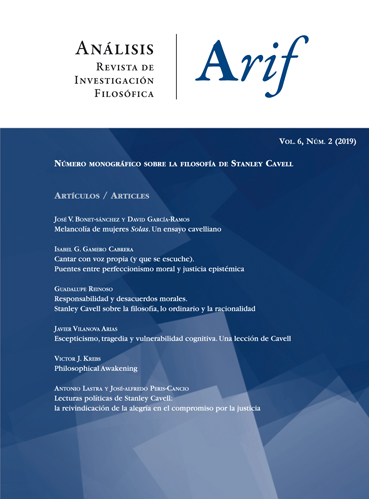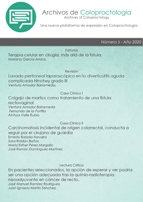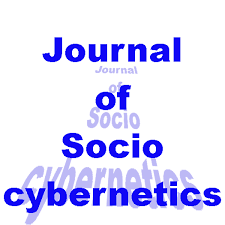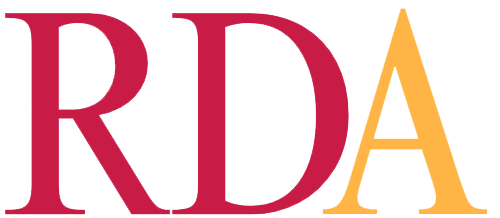
Revistas
Acciones e Investigaciones Sociales es la revista científica de la Facultad de Ciencias Sociales y del Trabajo de la Universidad de Zaragoza (España). La revista tiene carácter pluridisciplinar, recoge artículos vinculados a las diferentes disciplinas científicas que se imparten en el Centro: Relaciones Laborales, Mercado Laboral, Derecho del Trabajo, Contabilidad de Empresas, Trabajo Social, Servicios Sociales, Política Social, Economía...
Análisis es una revista filosófica general, abierta a investigaciones en todas las áreas del conocimiento filosófico. Está dirigida principalmente a un público universitario. Desde un punto de vista tanto temático como metodológico, pretende constituir un espacio de encuentro entre la filosofía analítica angloamericana y la tradición filosófica continental, y dar cabida también a la producción filosófica en castellano.
ISSN-e 2386-8066
DOI 10.26754/ojs_arif/23868066
Revista publicada por el Departamento de Historia de la Universidad de Zaragoza. Recoge trabajos de investigación sobre el período medieval relacionados con la Corona de Aragón
ISSN-e 2387-1377
DOI 10.26754/ojs_aem/02132486
Archivos de Coloproctología es una publicación de investigaciones originales de la Facultad de Medicina y del Máster de Iniciación a la Investigación en Medicina.
Editada por el Departamento de Cirugía, Ginecología y Obstetricia de la Universidad de Zaragoza, bajo la dirección del Dr. Jose Manuel Ramirez Rodriguez con periodicidad cuatrimestral.
ISSN-e 0558-6291
Artigrama es la revista científica del Departamento de Historia del Arte de la Universidad de Zaragoza. Nacida en 1984 y con periodicidad anual. Recoge trabajos de investigación sobre Historia del Arte, Historia del Cine y Musicología, tanto a nivel español como internacional.
ISSN 0213-1498
ISSNe 2444-3751
DOI: 10.26754/ojs_artigrama
Buñueliana, Revista de cine, arte y vanguardias es una publicación anual de la Fundación Centro Buñuel Calanda, cuyo objetivo es el análisi las relaciones entre el cine y las vanguardias, entendiendo como tal cualquier movimiento, grupo o minoría que anticipe tendencias artísticas
ISSN 2951-6765
ISSNe 2951-6773
DOI: 10.26754/ojs_bunel
Publicada desde 1998 y con periodicidad anual desde 2003, la revista "Clío. History and History Teaching" es editada por la Asociación "Proyecto Clío" (Valencia) y desde 2020 en coedición con la Universidad de Zaragoza (Zaragoza)
ISSNe: 1139-6237
DOI: http://dx.doi.org/10.26754/ojs_clio/
Licencia: Creative Commons Attribution-NonCommercial-ShareAlike 4.0 International License.
Cuadernos aragoneses de economía es una publicación de investigaciones originales en temas económicos y empresariales. Editada por la Facultad de Economía y Empresa de la Universidad de Zaragoza con periodicidad semestral, vuelve a editarse tras unos años sin publicarse.
ISSN-e 2603-929X
DOI 10.26754/ojs_cae/02110865
Filanderas. Revista Interdisciplinar de Estudios Feministas es una publicación editada por el Seminario Interdisciplinar de Estudios de la Mujer (SIEM) de la Universidad de Zaragoza. Nacida en 2016 y con periodicidad anual, Filanderas publica artículos relacionados con estudios de género y feministas de cualquier disciplina académica. Es, de este modo, una revista interdisciplinar en consonancia con una de las características principales que...
La revista GEOGRAPHICALIA fue fundada en 1977 y es editada por el Departamento de Geografía y Ordenación del Territorio de la Universidad de Zaragoza. De periodicidad anual, publica trabajos de investigación de los diferentes campos de la Geografía y ciencias afines en sus aspectos teóricos y aplicados, dedicando también especial atención a las técnicas de representación cartográfica y a trabajos con cartografía temática de relevancia....
Historiografías, revista de historia y teoría es una publicación semestral electrónica multilingüe dedicada a los estudios historiográficos y a la teoría de la historia desde el año 2010. Historiografías considera el estudio de la escritura de la historia como un terreno sin fronteras, que abarca puntos de vista tan variados como la historia cultural e intelectual, la historia política y la biografía, así como la epistemología y la teoría...
La revista "Jornada de Jóvenes Investigadores e Investigadoras del I3A" recoge las actas de las jornadas que se celebran anualmente desde el 2012 en el Instituto Universitario de Investigación en Ingeniería de Aragón (I3A), perteneciente a la Universidad de Zaragoza.
Estas jornadas son el punto de encuentro para los investigadores que inician su carrera investigadora en el I3A.
ISSN-e 2341-4790
DOI 10.26754/ojs_jji3a
The Journal of Sociocybernetics provides an international and interdisciplinary forum for the dissemination of research findings, reviews and theory in all areas of common interest to social scientists interested in the science of social systems. The journal publishes material relevant to any aspect of systems science relevant to social science disciplines (eg. anthropology, economics, geography, psychology, social policy, sociology and ethics).
ISSN-e 1607-8667
DOI 10.26754/ojs_jos
Miscelánea: revista de estudios ingleses y norteamericanos (Universidad de Zaragoza, Departamento de Filología Inglesa y Alemana) es una revista bianual que publica artículos académicos y reseñas de las siguientes áreas de los estudios anglo-norteamericanos: literatura, lengua y lingüística, estudios culturales y estudios de cine. La revista obtuvo el Sello de Calidad de revistas científicas otorgado por la Fundación Española para la...
Neuróptica. Estudios sobre el cómic se constituye como una publicación que toma a la historieta como objeto central de estudio, desde una perspectiva totalmente multidisciplinar, a través de cualquier campo de estudio y ámbito del conocimiento.
ISSN-e 2660-7069
DOI 10.26754/ojs_neuroptica
Ondina~Ondine tiene como objetivo dar a conocer investigaciones y estudios sobre lectura y escritura desde diversos enfoques relacionados con la teoría literaria, los géneros literarios y la literatura comparada, así como sobre los procesos de adquisición de la competencia literaria, la promoción de la lectura, los hábitos lectores y su implicación en la formación de identidades a través de las literaturas. Ondina~Ondine publica ...
Proyecto y Ciudad [P+C] es una revista digital científica, fundada en 2010 y editada hasta 2019 en la Universidad Politécnica de Cartagena. Publica artículos originales y difunde la intención programática y expresiva de RIAM , Red Internacional de Arquitectura Mediterránea. RIAM está formada por profesores independientes, vinculados con la enseñanza de la Arquitectura en universidades de ciudades relacionadas con el Mediterráneo...
La Revista Educación Investigación, Innovación y Transferencia (REIIT) publica originales, fundamentados de manera crítica y teórica que discuten, analizan y debaten la formulación de trabajos de investigación, innovación y transferencia en el ámbito de la educación. Un análisis crítico y teóricamente documentado en referencia al tema tratado ha de ser clave para tener en cuenta la pertinencia de una publicación. Son bienvenidos...
La Revista Iberoamericana de Estudios de Desarrollo RIED (Iberoamerican Journal of Development Studies) publica investigaciones multidisciplinares de calidad sobre desarrollo, entendido como proceso de cambio social, económico, político, cultural y tecnológico. Este desarrollo ha de ser capaz de crear condiciones de equidad y abrir más y mejores oportunidades de vida al ser humano para que despliegue todas sus potencialidades y preserve para...
SALDUIE es una revista de carácter científico editada por las áreas de Prehistoria y Arqueología del Departamento de Ciencias de la Antigüedad (Universidad de Zaragoza) y el Grupo de Investigación P3A (Primeros Pobladores y Patrimonio Arqueológico del valle del Ebro), reconocido por el Gobierno de Aragón. Es una revista DIAMANTE (gratuita para autores y lectores). Se centra en la publicación de trabajos arqueológicos que abarcan desde...
Revista de Humanidades es una publicación anual multilingüe abierta al estudio e investigación de la historia y las ciencias humanas desde presupuestos multidisciplinarios. Se edita en versión digital e impresa por la Facultad de Ciencias Sociales y Humanas. La revista cuenta con un consejo de redacción, un consejo científico y un elenco de evaluadores externos de los originales recibidos. A través de las políticas de intercambio, acceso...
Revista interdisciplinar de periodicidad anual dedicada a la publicación de trabajos de investigación sobre el libro antiguo desde todos sus aspectos: históricos, materiales, formales, artísticos, bibliográficos, de gestión bibliotecaria, como objeto de colección y patrimonial, tipográficos… Titivillus se propone como objetivo servir de vehículo de transmisión del conocimiento a la comunidad científica que investiga y se interesa en...
Editada desde 1990 por el Área de Teoría de la Literatura y Literatura Comparada de la Universidad de Zaragoza, Tropelías es una revista académica de periodicidad anual que publica artículos científicos y reseñas de libros sobre temas relativos a la teoría literaria, la literatura comparada, la crítica literaria y la historia de la literatura, atendiendo igualmente a los vínculos de la literatura con otros lenguajes artísticos. Se...
La revista ZARCH. Journal of interdisciplinary studies in Architecture and Urbanism es una publicación científica con periodicidad semestral, editada en formato digital y en papel, encargada de presentar, alrededor de sucesivos temas monográficos, trabajos de investigación originales no difundidos anteriormente en otras revistas, libros, congresos, seminarios y similares. Está dirigida a un amplio público académico y profesional: arquitectos...
La Revista de Derecho Aragónés (RDA) es un espacio para el conocimiento, la aplicación y el debate del Derecho aragonés y sus relaciones con el resto de los Derechos territoriales españoles, tanto en aspectos cuya novedad, actualidad y dificultad exijan reflexiones jurídicas desde un punto de vista teórico, como en aspectos de naturaleza histórica jurídica. Por ello la Revista acepta artículos de Derecho aragonés, Derecho comparado,...


























