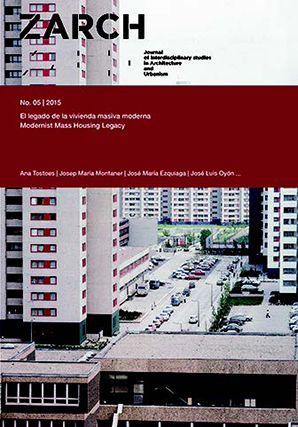Candilis, Josic, Woods: dos universidades
DOI:
https://doi.org/10.26754/ojs_zarch/zarch.201559123Palabras clave:
Candilis, Josic, Woods, University, Free University Berlin, Faculty of Arts Toulouse le MirailResumen
The team of “variable geometry”, formed by Candilis, Josic and Woods, played an important role in the European architecture of the sixties. Along with large residential projects, much of the production of the team were projects of universities. The team was the winner in the competition for the Free University of Berlin, they also built the Faculty of Arts at Toulouse le Mirail. The Berlin project is an extensible system embedded in the district of Dahlem, formed by an orthogonal network of footpaths, with four main corridors that define three stripes, crossed transversely by secondary corridors. A three-dimensional frame is defined by the interweaving of the main and secondary corridors, the interior spaces and the courtyards. The flexible and extensible project condition, was translated to the construction field, where it was instrumental the collaboration with Jean Prouvé who proposed the building construction through a triple system of prefabrication. As in Berlin, the plant of the University of Toulouse is defined as a rectangle organized by a strict structural grid, with a greater width and six main corridors. The four cross corridors become more important connecting the building with the car parks provided to the east and the existing park in the west. The project for the University of Toulouse had less impact than the one of Berlin, whose accuracy and consistency between the general approach and building systems are missing in Toulouse, where more conventional and economical methods were used and where, as in Berlin, the original project was never completed.
Descargas
Referencias
AA VV. 1968. “Universités”. París: L’Architecture d’Aujourd’hui, 137.
AA VV. 1999. Free University Berlin. Londres: Architectural Association.
AA VV. 2011. Mat-building. Barcelona: DPA Documents de Projectes d’Arquitectura.
AVERMAETE, Tom. 2005. Another modern. The post-war architecture and urbanism of Candilis-Josic-Woods. Rotterdam: NAi Publishers.
BANHAM, Reyner. 1976. Megaestructure. Urban futures of the recent past. Londres: Thames and Hudson. 1978. Megaestructuras. Futuro urbano del pasado reciente. Barcelona: Gustavo Gili.
CANDILIS, Georges; JOSIC, Alexis; WOODS, Shadrach. 1976. Toulouse le Mirail. El nacimiento de una ciudad nueva. Barcelona: Gustavo Gili.
CHALJUB, Bénédicte. 2010. Candilis, Josic, Woods. París: Editions du patrimoine.
KIEM, Karl. 2008. The Free University Berlin (1967-73). Weimar: Verlag und Datebank für Geisteswissenschaften.
MONTANER, Josep Maria. 2008. Sistemas arquitectónicos contemporáneos. Barcelona: Gustavo Gili.
MURO, Carles; SALVADÓ, Ton. 2001. Freie Universität, Berlín: Una organización construida. Arquitecturas silenciosas. Madrid: Ministerio de Fomento.
MUTHESIUS, Stefan. 2000. Post war University. The Utopianist Campus and College. New Haven y Londres: Yale University Press.
RISELADA, Max; VAN DEN HEUVEL, Dirk. Ed. 2005. Team 10. 1953-81. Rotterdam. NAi Publishers.
SOLANO, Monserrat. 2013. “La Universidad de Toulouse le Mirail: sistema de mat building”, Bogotá: Dearq 13. pp. 54-67.
TZONIS, Alexander; LEFAIVRE, Liane. 1998. “Beyond Monuments, Beyond Zip-a-tone. Shadrach Wood’s Berlin Free University, a Humanist Architecture”. Le Carré bleu, 4.
WOODS, Shadrach. 1960. “Stem”. Architectural Design, 5. 1962. Web. Le Carré bleu, 3





