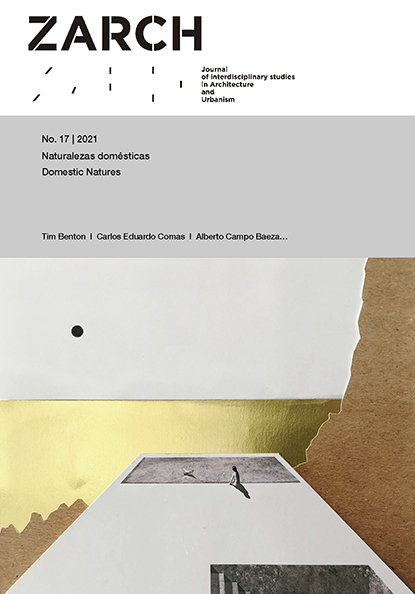Through the mask. The space between nature and architecture in Egon Eiermann’s house
DOI:
https://doi.org/10.26754/ojs_zarch/zarch.2021176074Keywords:
Egon Eiermann, House in Baden-Baden, nature, mask, enclosure construction, LightnessAbstract
This article studies the threshold space that the German architect Egon Eiermann designed for his own house in Baden-Baden, that he built between 1959 and 1962. The research is developed from the original documentation of the time, the photographs and data taken in situ, the redrawn plans and an exhaustive bibliography. The text is divided into four sections: the first describes the project and talks about the conformation of the intermediate space as part of a serial work in Eiermann's architecture; in the second section, the influence of the traditional Japanese house is studied -with special attention to its engawa- and it is reflected on the relationship of the house with the garden and on the degrees of intimacy of the proposal; the third talks about the response that the house envelope offers to climatic problems; finally, in the fourth section, the components of this technological mask are analyzed one by one. Everything, described here, serves to explain the value that this threshold gives to the project, its ability to transform the space and the change of character caused in the building thanks to the lightness of this enriching perimeter element.
Downloads
References
Alexander, Christopher. 1980. Un lenguaje de patrones. Ciudades. Edificios. Construcciones. Barcelona: Editorial Gustavo Gili.
Costa, Isabelle da. 1986. “Siempre se cometen errores”, Quaderns d´Arquitectura i Urbanisme 171: 41.
Eiermann, Brigitte. 1963. Egon Eiermann: Haus und Nebenhaus in Baden-Baden. Architektur und Wohnform 71, n. 7: 291.
___. 2001 “Wohnhaus Eiermann. Baden-Baden, Krippenhof”, Eiermann Gesellschaft, https://egon-eiermann-gesellschaft.de/download/amc05kuc3k8lat7hs4ich8bf561/Wohnhaus_Eiermann.pdf (consultada el 15 de mayo de 2021).
Kieser, Clemens. 2004. “Eiermann Private Residence. Baden-Baden, 1959-62”, en Egon Eiermann 1904-1970. Architect and Designer, ed. Jaeggi, Annemarie, 194-7. Ostfildern-Ruilt: Hatje Cantz.
Maupassant, Guy de, 1987. “La máscara”, en Mi tío Jules y otros seres marginales, 166-75. Madrid: Alianza Editorial.
Smithson, Alison (ed.). 1962. Team 10 Primer 1953-1962. Architectural Design 12 (diciembre, número especial): 559-600.
Takei, Jiro y Keane, Marc. 2001. Sakuteiki. Visions of the Japanese Garden (A Modern Translation of Japan’s Gardening Classic). Tokyo: Tuttle Publishing.
Yoshida, Tetsuro. 1935. Das Japanische Wohnhaus. Berlín: Verlag Ernst Wasmuth.


