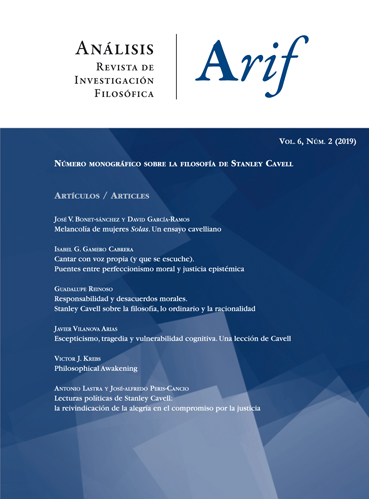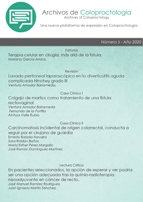
Journals
Acciones e Investigaciones Sociales is the scientific journal of the Faculty of Social and Labour Sciences of the University of Zaragoza (Spain). The journal is multidisciplinary in nature, and includes articles related to the different scientific disciplines taught at the Centre: Labour Relations, Labour Market, Labour Law, Business Accounting, Social Work, Social Services, Social Policy, Social Economy, Welfare State, etc. Its current...
Análisis is a philosophical journal open to all areas of philosophical investigation. The journal is aimed primarily at a university audience. From a thematic and methodological point of view it intends to be a space of encounter for Analytical and Continental philosophy, and also to include philosophical production in Spanish. Análisis. Revista de investigación filosófica can be found at: Databases: Philosopher's Index, ERIH PLUS,...
Revista publicada por el Departamento de Historia de la Universidad de Zaragoza. Recoge trabajos de investigación sobre el período medieval relacionados con la Corona de Aragón
ISSN-e 2387-1377
DOI 10.26754/ojs_aem/02132486
Archivos de Coloproctología es una publicación de investigaciones originales de la Facultad de Medicina y del Máster de Iniciación a la Investigación en Medicina.
Editada por el Departamento de Cirugía, Ginecología y Obstetricia de la Universidad de Zaragoza, bajo la dirección del Dr. Jose Manuel Ramirez Rodriguez con periodicidad cuatrimestral.
ISSN-e 0558-6291
Artigrama es la revista científica del Departamento de Historia del Arte de la Universidad de Zaragoza. Nacida en 1984 y con periodicidad anual. Recoge trabajos de investigación sobre Historia del Arte, Historia del Cine y Musicología, tanto a nivel español como internacional.
ISSN 0213-1498
ISSNe 2444-3751
DOI: 10.26754/ojs_artigrama
Buñueliana, Revista de cine, arte y vanguardias es una publicación anual de la Fundación Centro Buñuel Calanda, cuyo objetivo es el análisi las relaciones entre el cine y las vanguardias, entendiendo como tal cualquier movimiento, grupo o minoría que anticipe tendencias artísticas
ISSN 2951-6765
ISSNe 2951-6773
DOI: 10.26754/ojs_bunel
Published since 1998 and annually since 2003, the magazine Clío - History and History Teaching is edited by the Association "Proyecto Clío" (Valencia, Spain) and since 2020 in co-edition with the University of Zaragoza (Zaragoza, Spain)
DOI: http://dx.doi.org/10.26754/ojs_clio/
License
Creative Commons Attribution-NonCommercial-ShareAlike 4.0 International License.
Cuadernos aragoneses de economía es una publicación de investigaciones originales en temas económicos y empresariales. Editada por la Facultad de Economía y Empresa de la Universidad de Zaragoza con periodicidad semestral, vuelve a editarse tras unos años sin publicarse.
ISSN-e 2603-929X
DOI 10.26754/ojs_cae/02110865
Filanderas. Revista Interdisciplinar de Estudios Feministas is published by Seminario Interdisciplinar de Estudios de la Mujer (SIEM) of the University Zaragoza. Born in 2016 and annually, Filanderas publishes articles related to gender and feminist studies of any academic discipline. It is, in this way, an interdisciplinary journal in line with one of the main characteristics that define the SIEM. ISSN : 2530-6022 DOI:...
GEOGRAPHICALIA is a scientific journal that publishes theoretical and applied research manuscripts about different fields of Geography and periphery disciplines. The journal offers a specific research line based on thematic cartography and the cartographic representation of data from a multidisciplinary and multiscale perspective. GEOGRAPHICALIA aims to give visibility and offer solutions to the key global challenges with geographic science...
Historiografías, revista de historia y teoría is an on-line biannual publication in multilingual devoted to historiographical studies and theory of history. With the backing of worldwide specialists and professors from various universities, Historiografias was created in 2010 as the brainchild of the research group assembled by Professor Gonzalo Pasamar at the University of Zaragoza (Spain). ...
La revista "Jornada de Jóvenes Investigadores e Investigadoras del I3A" recoge las actas de las jornadas que se celebran anualmente desde el 2012 en el Instituto Universitario de Investigación en Ingeniería de Aragón (I3A), perteneciente a la Universidad de Zaragoza.
Estas jornadas son el punto de encuentro para los investigadores que inician su carrera investigadora en el I3A.
ISSN-e 2341-4790
DOI 10.26754/ojs_jji3a
Welcome to the JOURNAL OF SOCIOCYBERNETICS, the official Journal of the Research Committee on Sociocybernetics (RC51) of the International Sociological Association (ISA). The Journal is publishing since Vol. 9 (2011) using the Open Journal System. All previous issues of the journal are available here: "About the Journal/Other/Journal History" and "Previous Issues".
ISSN-e 1607-8667
DOI 10.26754/ojs_jos
Miscelánea: A Journal of English and American Studies (University of Zaragoza, Department of English and German Philology) is a biannual journal offering academic articles and reviews on English and American studies including literature, language and linguistics, cultural studies and film studies. The journal was awarded a Quality Seal for Excellence of scientific journals, granted by the Spanish Foundation for Science and Technology...
Neuróptica. Estudios sobre el cómic se constituye como una publicación que toma a la historieta como objeto central de estudio, desde una perspectiva totalmente multidisciplinar, a través de cualquier campo de estudio y ámbito del conocimiento.
ISSN-e 2660-7069
DOI 10.26754/ojs_neuroptica
Ondina~Ondine tiene como objetivo dar a conocer investigaciones y estudios sobre lectura y escritura desde diversos enfoques relacionados con la teoría literaria, los géneros literarios y la literatura comparada, así como sobre los procesos de adquisición de la competencia literaria, la promoción de la lectura, los hábitos lectores y su implicación en la formación de identidades a través de las literaturas. Ondina~Ondine publica ...
Proyecto y Ciudad [P+C] es una revista digital científica, fundada en 2010 y editada hasta 2019 en la Universidad Politécnica de Cartagena. Publica artículos originales y difunde la intención programática y expresiva de RIAM , Red Internacional de Arquitectura Mediterránea. RIAM está formada por profesores independientes, vinculados con la enseñanza de la Arquitectura en universidades de ciudades relacionadas con el Mediterráneo...
La Revista Educación Investigación, Innovación y Transferencia (REIIT) publica originales, fundamentados de manera crítica y teórica que discuten, analizan y debaten la formulación de trabajos de investigación, innovación y transferencia en el ámbito de la educación. Un análisis crítico y teóricamente documentado en referencia al tema tratado ha de ser clave para tener en cuenta la pertinencia de una publicación. Son bienvenidos...
The Iberoamerican Journal of Development Studies IJDS (Revista Iberoamericana de Estudios de Desarrollo) publishes quality multidisciplinary research on development, understood as a process of social, economic, political, cultural and technological change. This development must be capable of creating conditions of equity and opening more and better life opportunities to human beings so that they can deploy all their potential and preserve...
SALDUIE is a scientific journal edited by the Areas of Prehistory and Archaeology of the Department of Antiquity Sciences (University of Zaragoza) and the Research Group P3A (First dwellers and archaeological heritage of the Ebro basin, recognised by the Government of Aragón. Its main focus is the publication of archaeological researches dealing from the Prehistory up to contemporary times, namely those carried out in the Ebro Basin....
Revista de Humanidades es una publicación anual multilingüe abierta al estudio e investigación de la historia y las ciencias humanas desde presupuestos multidisciplinarios. Se edita en versión digital e impresa por la Facultad de Ciencias Sociales y Humanas. La revista cuenta con un consejo de redacción, un consejo científico y un elenco de evaluadores externos de los originales recibidos. A través de las políticas de intercambio, acceso...
Revista interdisciplinar de periodicidad anual dedicada a la publicación de trabajos de investigación sobre el libro antiguo desde todos sus aspectos: históricos, materiales, formales, artísticos, bibliográficos, de gestión bibliotecaria, como objeto de colección y patrimonial, tipográficos… Titivillus se propone como objetivo servir de vehículo de transmisión del conocimiento a la comunidad científica que investiga y se interesa en...
Editada desde 1990 por el Área de Teoría de la Literatura y Literatura Comparada de la Universidad de Zaragoza, Tropelías es una revista académica de periodicidad anual que publica artículos científicos y reseñas de libros sobre temas relativos a la teoría literaria, la literatura comparada, la crítica literaria y la historia de la literatura, atendiendo igualmente a los vínculos de la literatura con otros lenguajes artísticos. Se...
ZARCH. Journal of interdisciplinary studies in Architecture and Urbanism is a biannual scientific publication, published in digital and paper versions, which presents, around successive monographic themes, original research work not previously published in other journals, books, congresses, seminars and other similar formats. It is aimed at a wide academic and professional public: architects and engineers, students and researchers of...
La Revista de Derecho Aragónés (RDA) es un espacio para el conocimiento, la aplicación y el debate del Derecho aragonés y sus relaciones con el resto de los Derechos territoriales españoles, tanto en aspectos cuya novedad, actualidad y dificultad exijan reflexiones jurídicas desde un punto de vista teórico, como en aspectos de naturaleza histórica jurídica. Por ello la Revista acepta artículos de Derecho aragonés, Derecho comparado,...


























