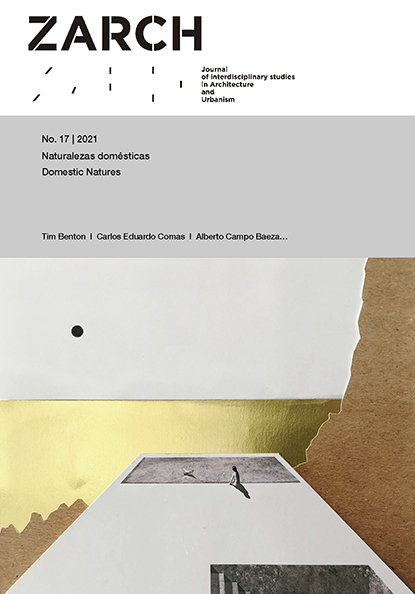Klas Anshelm: in a house, in a street, in a garden
DOI:
https://doi.org/10.26754/ojs_zarch/zarch.2021176078Keywords:
Landscape, Continuity, Primitive, Invention, TraditionAbstract
The house in which Klas Anshelm lived and worked all his life was apparently one among others of the houses on the east side of Kävlingevägen Avenue. It occupied a narrow, elongated plot of land that stretched out into the dense vegetation of the Lund cemetery. Anshelm had bought the house in 1955. It was originally a small, old and poorly preserved object, somehow disconnected from the surrounding landscape. In the following years until the mid-1960s the house grew, lush and natural, like a tree. It was transformed and extended into the garden, even beyond the boundaries of its plot, towards the neighbouring houses. The garden also extended towards the house, composing a landscape built by architecture and nature at the same time. The documentation found in his personal archive allows us to recall this process by which his architecture, geometric, direct and precise, deeply reconnected that place with the urban and cultural landscape, with tradition, and with the nearby nature from which it took over time its same wild, simple and primitive appearance. In the meantime, the city grew. The traffic on the avenue increased considerably. In 1965 the City Council decided to widen the road. The widening of the avenue exposed that continuous landscape and, somehow, it vanished. And Anshelm began to look for another place to live.
Downloads
References
Alexander, Christopher; Chermayeff, Serge. 1968. Comunidad y Privacidad: Hacia una nueva Arquitectura Humanista. Buenos Aires: Nueva Visión.
Andersson, Sven-Ingvar. 1964. Vid en Gata i ett Hus Med en Trädgard, Hem i Sverige 5 (junio-julio): 200-05
Anshelm, Klas; Nyberg, Bernt. 1976. Sigurd Lewerentz’Sista Boplats, Arkitektur 2 (marzo): 2-3.
Calvino, Italo. 1989. Seis Propuestas para el Próximo Milenio. Madrid: Ediciones Siruela.
Norberg-Schulz, Christian. 1996. Nightlands, Nordic Building. Cambridge: The M.I.T Press.
Qvarnström, Per. 1998. Arkitekt Klas Anshelm: Samlade Arbeten. Estocolmo: Byggforskningsradet.
Svedberg, Olle. 1995. Architecture Cannot be Invented. The Work of Klas Anshelm. 9H 9: 156-73.
Thafvelin, Harald. 1979. Samtal med Klas Anshelm, Arkitektur 7 (septiembre): 41.





